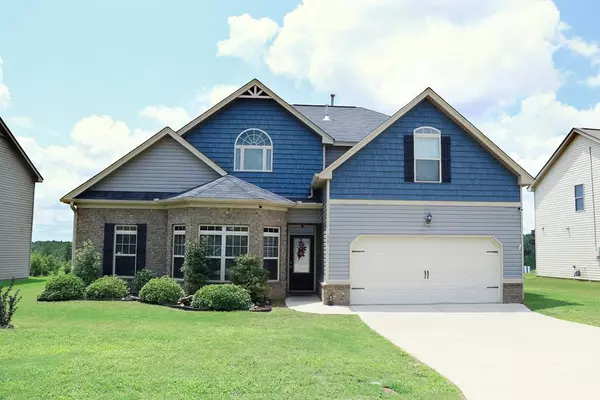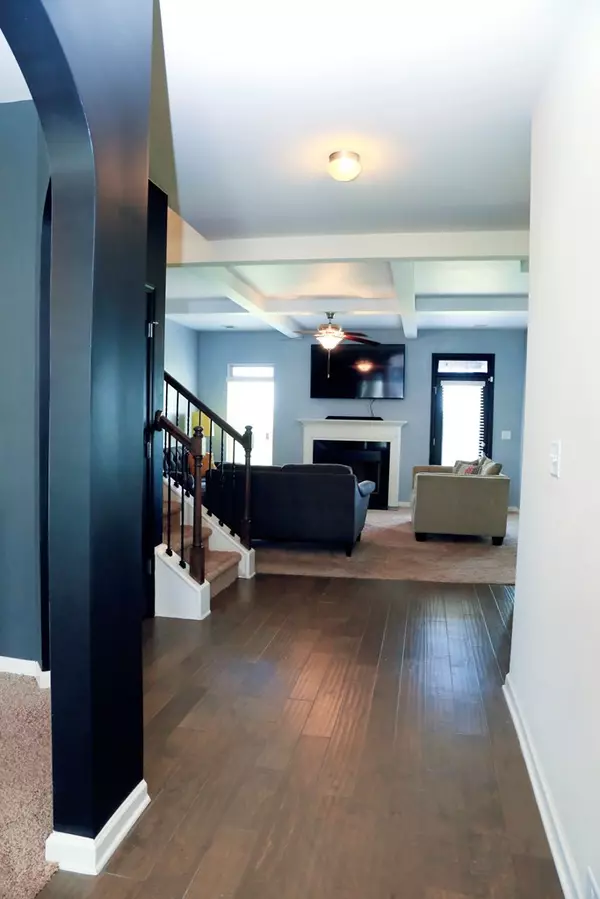For more information regarding the value of a property, please contact us for a free consultation.
520 Twin View CT Graniteville, SC 29829
Want to know what your home might be worth? Contact us for a FREE valuation!

Our team is ready to help you sell your home for the highest possible price ASAP
Key Details
Sold Price $273,000
Property Type Single Family Home
Sub Type Single Family Residence
Listing Status Sold
Purchase Type For Sale
Square Footage 2,920 sqft
Price per Sqft $93
Subdivision Sage Creek
MLS Listing ID 473121
Sold Date 09/02/21
Bedrooms 4
Full Baths 3
Half Baths 1
HOA Fees $420
HOA Y/N Yes
Originating Board REALTORS® of Greater Augusta
Year Built 2016
Property Description
This 4 bed 3.5 bath home with 2920 heated square feet has it all! The kitchen features 42inch stained cabinets, granite countertops, large Island, pantry & eat-in kitchen. Additionally, there is a built-in wine rack with a matching granite countertop and travertine tile backsplash. The owner's suite is on the main level and features a bay window, trey ceiling, garden tub, separate shower, water closet and walk-in closet. You will find archways throughout the main living area, well-maintained engineered hardwoods, an open loft, and oversized secondary bedrooms with walk-in closets. This home has tastefully updated fixtures and color palate that creates a custom feeling as you walk through each room. Outside you can find sprinklers all the way around the yard, a 10X12 covered back patio and so much more! Sage Creek is only 10 minutes from the historic downtown district of Aiken and Augusta, as well as shopping, great schools and wonderful parks. Welcome home to 520 Twin View Ct.
Location
State SC
County Aiken
Community Sage Creek
Area Aiken (1Ai)
Direction Turn onto Sage Creek Blvd. Go to the very back of the neighborhood to the Terrace at Sage Creek. Make a right onto twin view ct. and 520 twin view court will be on your right.
Interior
Interior Features See Remarks, Other, Walk-In Closet(s), Smoke Detector(s), Pantry, Washer Hookup, Blinds, Built-in Features, Cable Available, Eat-in Kitchen, Entrance Foyer, Garden Tub, Gas Dryer Hookup, Kitchen Island, Electric Dryer Hookup
Heating Electric, Forced Air, Natural Gas
Cooling Ceiling Fan(s), Multiple Systems
Flooring See Remarks, Other, Carpet, Hardwood, Vinyl
Fireplaces Number 1
Fireplaces Type See Remarks, Other, Great Room, Marble
Fireplace Yes
Exterior
Exterior Feature See Remarks, Other
Parking Features Attached, Concrete, Garage
Garage Spaces 2.0
Garage Description 2.0
Community Features See Remarks, Other, Street Lights
Roof Type Composition
Porch Covered, Front Porch, Porch, Rear Porch, Stoop
Total Parking Spaces 2
Garage Yes
Building
Lot Description See Remarks, Other, Landscaped, Sprinklers In Front, Sprinklers In Rear
Foundation Slab
Sewer Public Sewer
Water Public
Structure Type Brick,Drywall,Vinyl Siding
New Construction No
Schools
Elementary Schools Byrd
Middle Schools Leavelle Mccampbell
High Schools Midland Valley
Others
Tax ID 049-00-15-018
Acceptable Financing USDA Loan, VA Loan, Cash, Conventional, FHA
Listing Terms USDA Loan, VA Loan, Cash, Conventional, FHA
Special Listing Condition Not Applicable
Read Less
GET MORE INFORMATION





