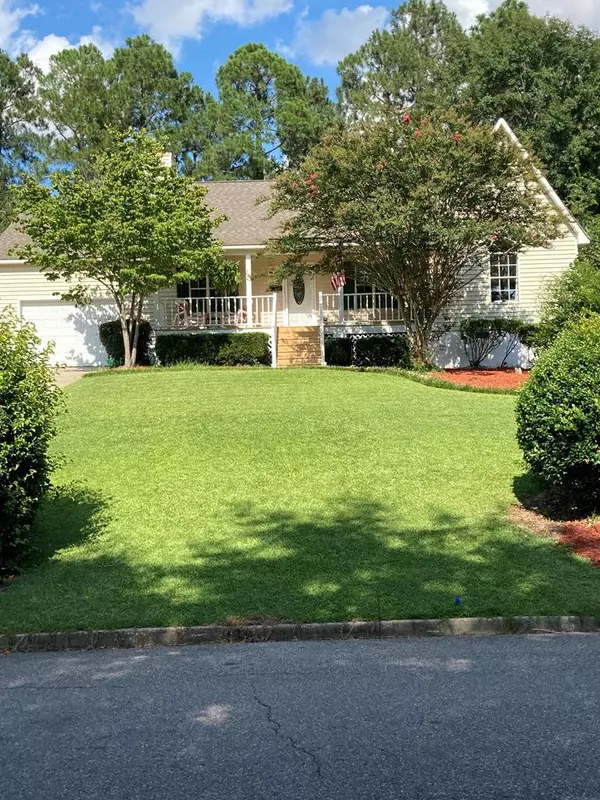For more information regarding the value of a property, please contact us for a free consultation.
462 Greenwich DR Aiken, SC 29803
Want to know what your home might be worth? Contact us for a FREE valuation!

Our team is ready to help you sell your home for the highest possible price ASAP
Key Details
Sold Price $217,000
Property Type Single Family Home
Sub Type Single Family Residence
Listing Status Sold
Purchase Type For Sale
Square Footage 1,800 sqft
Price per Sqft $120
Subdivision River Bluff
MLS Listing ID 474003
Sold Date 11/19/21
Bedrooms 4
Full Baths 2
HOA Fees $420
HOA Y/N Yes
Originating Board REALTORS® of Greater Augusta
Year Built 1990
Lot Size 0.300 Acres
Acres 0.3
Lot Dimensions 80x167x80x161
Property Description
Hm back on market through no fault of the Seller; Buyer is being relocated. Repairs have been made. 4BR/2BA home w/rocking chair front porch located in River Bluff. Vaulted ceiling w/exposed beam in living rm w/floor-ceiling flagstone wood-burning FP (recently inspected/cleaned) & recessed lights. DR w/H/W. Kitchen w/H/W, SS appliances inc new smooth top range, dishwasher & microwave, new countertops, built-in desk & pantry. MBR suite on main level includes walk-in closet & ensuite BA. Two add'l BRs on main & one BR up. Ceiling fans in all BRs. Tons of storage. New HVAC (8/2/21) w/3-yr warranty, new irrigation system, new carpets, freshly painted, new lighting. Spacious two-tier deck with built-in bar overlooking lg, fenced yard for entertaining. Add'; parking pad on side of house. New garage door opener. Architectural shingles. Blinds. Home Warranty & Terminix contract in place convey. Community Association w/pool, tennis courts & play area. Convenient to southside & downtown Aiken
Location
State SC
County Aiken
Community River Bluff
Area Aiken (3Ai)
Direction From Pine Log Rd/Silver Bluff Rd, turn onto Darien Dr, Turn left onto Suffolk Dr, Turn left onto Greenwich Dr. Home is on the left
Rooms
Basement Crawl Space
Interior
Interior Features Walk-In Closet(s), Pantry, Recently Painted, Washer Hookup, Blinds, Built-in Features, Cable Available, Eat-in Kitchen, Entrance Foyer, Gas Dryer Hookup, Electric Dryer Hookup
Heating Electric, Heat Pump
Cooling Ceiling Fan(s), Central Air
Flooring See Remarks, Other, Carpet, Ceramic Tile, Hardwood
Fireplaces Number 1
Fireplaces Type Living Room, Stone
Fireplace Yes
Exterior
Exterior Feature Garden
Parking Features Attached, Concrete, Garage, Garage Door Opener
Garage Spaces 1.0
Garage Description 1.0
Fence Fenced
Community Features Pool, Tennis Court(s)
Roof Type Other
Porch Deck, Front Porch
Total Parking Spaces 1
Garage Yes
Building
Lot Description Landscaped, Sprinklers In Front, Sprinklers In Rear
Sewer Public Sewer
Water Public
Structure Type Vinyl Siding
New Construction No
Schools
Elementary Schools Chukker Creek
Middle Schools Kennedy
High Schools South Aiken
Others
Tax ID 106-20-25-017
Ownership Individual
Acceptable Financing VA Loan, Cash, Conventional, FHA
Listing Terms VA Loan, Cash, Conventional, FHA
Special Listing Condition Not Applicable
Read Less
GET MORE INFORMATION





