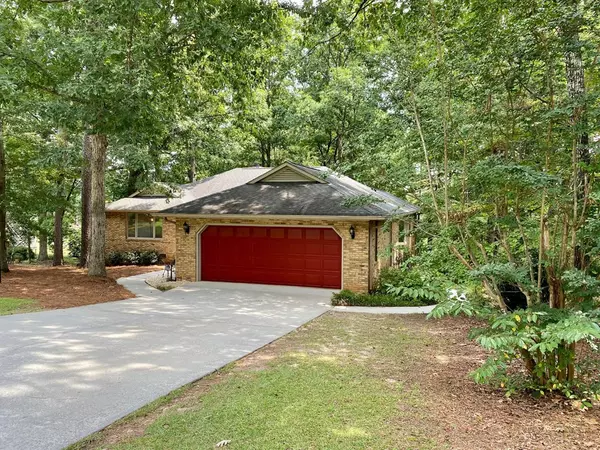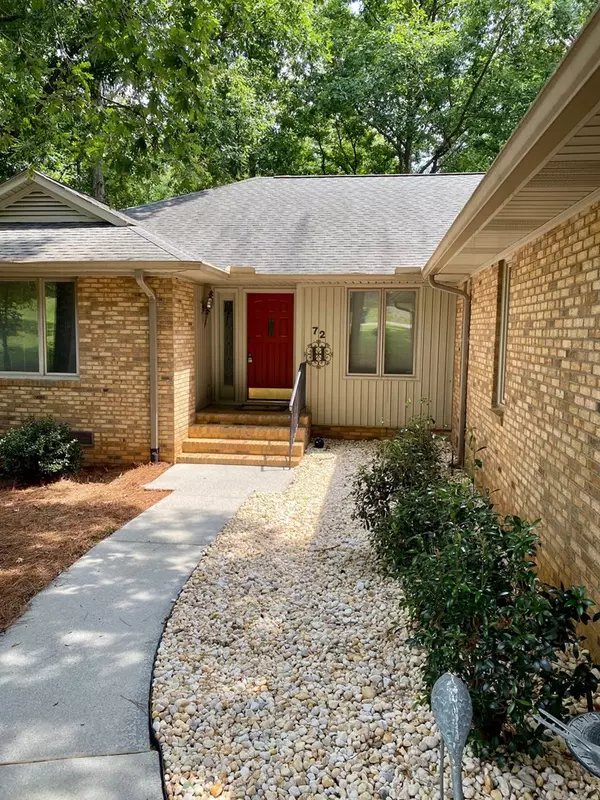For more information regarding the value of a property, please contact us for a free consultation.
72 Cherry Hills DR Aiken, SC 29803
Want to know what your home might be worth? Contact us for a FREE valuation!

Our team is ready to help you sell your home for the highest possible price ASAP
Key Details
Sold Price $337,000
Property Type Single Family Home
Sub Type Single Family Residence
Listing Status Sold
Purchase Type For Sale
Square Footage 2,633 sqft
Price per Sqft $127
Subdivision Houndslake
MLS Listing ID 473890
Sold Date 09/27/21
Style Ranch
Bedrooms 3
Full Baths 2
Half Baths 1
HOA Y/N No
Originating Board REALTORS® of Greater Augusta
Year Built 1986
Lot Size 0.750 Acres
Acres 0.75
Lot Dimensions 0.75
Property Description
Waterfront & Golf Course View with this beautiful custom built home in Houndslake Country Club. Enjoy the custom Kitchen two pantries, granite countertops and Nice Breakfast nook. The home office is perfect space for get away while trying to work from home. The oversized Living Room has a great view and Wood Burning Fireplace with New Bamboo Flooring recently installed in the Living room, Foyer and Dining Room. The Master suite has his and her closets and is roomy enough for a very nice Bedroom Suit. There is a finished and unfinished basement areas that only enter from the outside and a crawl space high enough to stand up in with plenty of extra storage. The Unfinished basement is a great space for a outdoor workshop.
Location
State SC
County Aiken
Community Houndslake
Area Aiken (3Ai)
Direction Take Pine Log Rd to Ridgemoor, then take a right on Cherry Hills Dr. The house will be on the left.
Rooms
Basement Crawl Space, Unfinished
Interior
Interior Features See Remarks, Other, Walk-In Closet(s), Smoke Detector(s), Pantry, Washer Hookup, Built-in Features, Cable Available, Gas Dryer Hookup, Electric Dryer Hookup
Heating Electric, Forced Air
Cooling Ceiling Fan(s), Central Air
Flooring See Remarks, Other, Carpet, Hardwood, Laminate
Fireplaces Number 1
Fireplaces Type Living Room
Fireplace Yes
Exterior
Exterior Feature Garden, Insulated Doors, Insulated Windows
Parking Features See Remarks, Other, Attached, Garage
Garage Spaces 2.0
Garage Description 2.0
Community Features See Remarks, Other, Clubhouse, Golf, Pool, Tennis Court(s)
Roof Type Composition
Porch Deck, Porch, Sun Room
Total Parking Spaces 2
Garage Yes
Building
Lot Description On Golf Course, Waterfront
Sewer Public Sewer
Water Public
Architectural Style Ranch
Structure Type Brick,Drywall
New Construction No
Schools
Elementary Schools Aiken
Middle Schools Schofield
High Schools Aiken High School
Others
Tax ID 106-09-06-006
Acceptable Financing VA Loan, Cash, Conventional, FHA
Listing Terms VA Loan, Cash, Conventional, FHA
Special Listing Condition Not Applicable
Read Less
GET MORE INFORMATION





