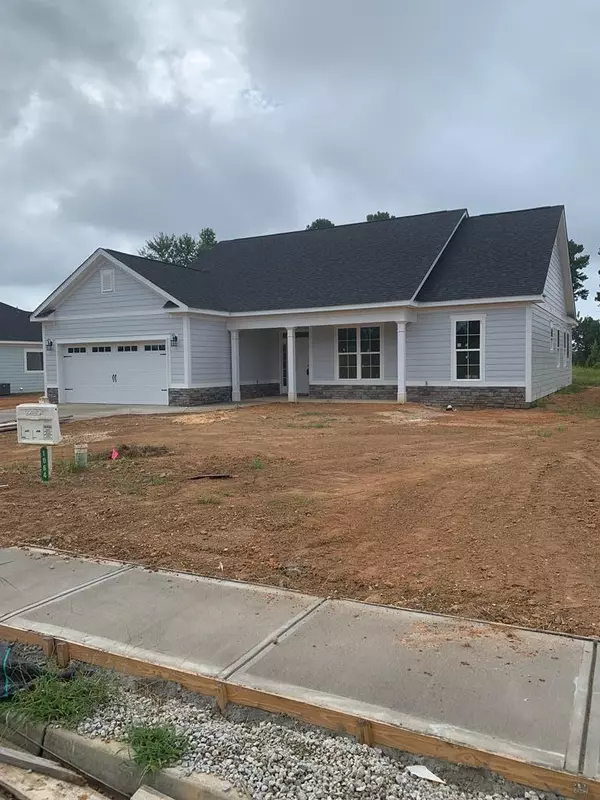For more information regarding the value of a property, please contact us for a free consultation.
1064 Millbrook WAY Thomson, GA 30824
Want to know what your home might be worth? Contact us for a FREE valuation!

Our team is ready to help you sell your home for the highest possible price ASAP
Key Details
Sold Price $264,035
Property Type Single Family Home
Sub Type Single Family Residence
Listing Status Sold
Purchase Type For Sale
Square Footage 1,808 sqft
Price per Sqft $146
Subdivision Millbrook
MLS Listing ID 473359
Sold Date 09/28/21
Style Ranch
Bedrooms 3
Full Baths 2
HOA Fees $180
HOA Y/N Yes
Originating Board REALTORS® of Greater Augusta
Year Built 2021
Lot Size 0.300 Acres
Acres 0.3
Lot Dimensions 170x137x173x137
Property Description
New construction in a beautiful quiet neighborhood! Three Bedroom/Two Full Bath Plan. Curb appeal with "hardi" plank siding and stone welcomes you into the Foyer with wood look luxury vinyl Flooring, which opens into the Large Great Room and Kitchen area. Lots of room for entertaining! The Great Room and Kitchen also boast wood style LVT Flooring. Kitchen has tile back splash and granite tops. Stainless steel appliances, including a smooth top electric range, Micro hood, dishwasher and disposal. Walk in Pantry with tons of storage. Ceramic tile floors and granite tops in Baths. Owner's Suite has a walk in closet and a beautiful private Bath with granite tops, Garden Tub and walk in shower. Carpet in all bedrooms. Rear Patio for grilling fun! Large yard. Beautiful landscaping with sprinkler system! Builder offering up to $4,000 towards closing costs.
Location
State GA
County Mcduffie
Community Millbrook
Area Mcduffie (3Md)
Direction Hwy 78 through Thomson. Left onto Mr. Pleasant Road. Millbrook Way is on the left just past Maxwell Elementary School. The home is down on the right.
Interior
Interior Features See Remarks, Other, Wall Tile, Walk-In Closet(s), Smoke Detector(s), Pantry, Washer Hookup, Blinds, Entrance Foyer, Garden Tub, Gas Dryer Hookup, Kitchen Island, Electric Dryer Hookup
Heating Electric, Heat Pump
Cooling Ceiling Fan(s), Heat Pump
Flooring See Remarks, Other, Ceramic Tile
Fireplaces Type None
Fireplace No
Exterior
Exterior Feature See Remarks, Other, Insulated Doors, Insulated Windows
Parking Features Attached, Concrete, Garage
Garage Spaces 2.0
Garage Description 2.0
Community Features See Remarks, Other, Sidewalks
Roof Type Composition
Porch Front Porch, Patio, Rear Porch
Total Parking Spaces 2
Garage Yes
Building
Lot Description See Remarks, Other, Landscaped, Sprinklers In Front, Sprinklers In Rear
Foundation Slab
Builder Name Medallion Construction Co
Sewer Public Sewer
Water Public
Architectural Style Ranch
Structure Type Drywall,HardiPlank Type,Stone
New Construction Yes
Schools
Elementary Schools Maxwell
Middle Schools Thomson
High Schools Thomson
Others
Tax ID 0031C014
Ownership Corporate
Acceptable Financing VA Loan, Cash, Conventional, FHA
Listing Terms VA Loan, Cash, Conventional, FHA
Special Listing Condition Not Applicable
Read Less
GET MORE INFORMATION





