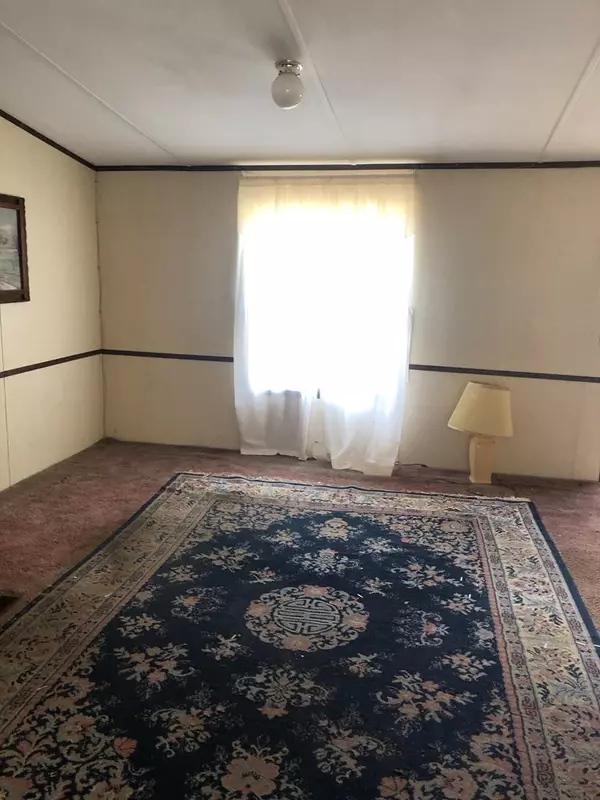For more information regarding the value of a property, please contact us for a free consultation.
138 Buckeye LN Warrenville, SC 29851
Want to know what your home might be worth? Contact us for a FREE valuation!

Our team is ready to help you sell your home for the highest possible price ASAP
Key Details
Sold Price $30,000
Property Type Manufactured Home
Sub Type Manufactured Home
Listing Status Sold
Purchase Type For Sale
Square Footage 1,792 sqft
Price per Sqft $16
Subdivision None-1Ai
MLS Listing ID 473823
Sold Date 09/08/21
Bedrooms 4
Full Baths 3
HOA Y/N No
Originating Board REALTORS® of Greater Augusta
Year Built 1989
Lot Size 0.650 Acres
Acres 0.65
Lot Dimensions 28,314
Property Description
No City Taxes! Manufactured Home. SQ FT 1792. Split floor plan. 4 BEDROOMS and 3 FULL BATHS! BONUS CRAFT/WORK ROOM! Large OWNER SUITE w/ FULL BATH and 2 WALK-IN SHOWERS! BEDROOM 4 HAS FULL BATH AND WALK-IN CLOSET! Kitchen w/ Refrigerator, Stove, Kitchen Isle, Bar, Large Pantry. DEN W/ WOOD BURNING FIREPLACE. Washer and Dryer room. Last but not least...MECHANICS DREAM: Detached 2 Car Garage/ WorkShop 600 sq. ft. w/ Electricity-already set up for a Compressor to be installed-perfect place to work on multiple cars! Needs TLC but could be a perfect Home Sweet Home! Call today for your tour!
Location
State SC
County Aiken
Community None-1Ai
Area Aiken (1Ai)
Direction From Belvedere Clearwater/ Aiken-Augusta Hwy: Old Depot Street, left on Augusta Road, right onto S-2-488, left onto Viceroy Ln., left onto Buckeye Ln. (dirt road), house is on the right
Rooms
Other Rooms Outbuilding, Workshop
Basement Crawl Space
Interior
Interior Features Pantry, Split Bedroom, Wall Paper, Washer Hookup, Dry Bar, Garden Window(s), Gas Dryer Hookup, Kitchen Island, Electric Dryer Hookup
Heating Other, Electric, Forced Air, Heat Pump
Cooling Ceiling Fan(s), Heat Pump, Single System
Flooring Carpet, Vinyl
Fireplaces Number 1
Fireplaces Type Family Room
Fireplace Yes
Exterior
Parking Features Detached, Dirt, Garage
Garage Spaces 2.0
Garage Description 2.0
Community Features See Remarks, Other
Roof Type Composition
Porch Deck, Front Porch, Porch, Rear Porch
Total Parking Spaces 2
Garage Yes
Building
Lot Description See Remarks, Other, Secluded, Wooded
Sewer Septic Tank
Water Public
Additional Building Outbuilding, Workshop
Structure Type Aluminum Siding
New Construction No
Schools
Elementary Schools Gloverville
Middle Schools Leavelle Mccampbell
High Schools Midland Valley
Others
Tax ID 777-00-16-814
Ownership Individual
Acceptable Financing Cash, Conventional
Listing Terms Cash, Conventional
Special Listing Condition Not Applicable
Read Less
GET MORE INFORMATION





