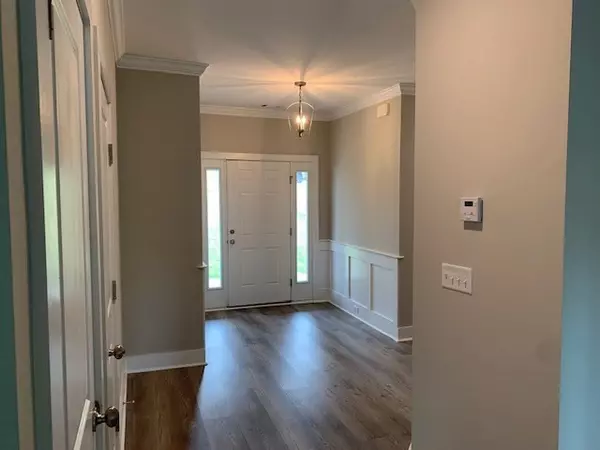For more information regarding the value of a property, please contact us for a free consultation.
6250 Kiawah TRL Aiken, SC 29803
Want to know what your home might be worth? Contact us for a FREE valuation!

Our team is ready to help you sell your home for the highest possible price ASAP
Key Details
Sold Price $332,428
Property Type Single Family Home
Sub Type Single Family Residence
Listing Status Sold
Purchase Type For Sale
Square Footage 2,171 sqft
Price per Sqft $153
Subdivision Graylyn Meadows
MLS Listing ID 473819
Sold Date 09/30/21
Style Ranch
Bedrooms 3
Full Baths 2
HOA Fees $300
HOA Y/N Yes
Originating Board REALTORS® of Greater Augusta
Year Built 2021
Lot Size 1.280 Acres
Acres 1.28
Lot Dimensions 1.28 Acres
Property Description
Baldwin Plan w/roughed in basement built by Winchester Homebuilders. Home features include side entry two car garage, Hardie Board exterior with brick water table. Foyer leads to large open concept great Room with brick surround, gas log fireplace. Kitchen boasts white Shaker Cabinets, Granite counters, Tile backsplash, and Stainless appliances. LVP Easy care Plank flooring throughout all common living areas. Owners suite on main floor with tray ceiling and walk in closet. Master bath w/water closet, granite counters, shower and garden tub. Two additional bedrooms on main floor share Full Bath. Covered front rocking chair porch and covered rear wooden deck. Gutters, Radiant Barrier Roof for Energy Efficiency. Tankless Water Heater, Wintelligence Smart Home Package, Quality Builders Home Warranty Included. All this on an acre.
Location
State SC
County Aiken
Community Graylyn Meadows
Area Aiken (1Ai)
Direction Silverbluff Rd west, turn left onto Anderson Pond Rd, then turn right onto Kiawah Trail (entering Graylyn Meadows), right at fork, home on the right. From Whiskey Road: Turn onto Chime Bell Church Road, right onto Anderson Pond, Left onto Kiawah Trl, right at fork. Home will be on the right.
Rooms
Other Rooms Boat House
Basement Exterior Entry, Interior Entry, Partially Finished, Plumbed
Interior
Interior Features Wired for Data, Walk-In Closet(s), Smoke Detector(s), Pantry, Washer Hookup, Cable Available, Eat-in Kitchen, Entrance Foyer, Gas Dryer Hookup, Kitchen Island, Electric Dryer Hookup
Heating Forced Air, Natural Gas
Cooling Central Air
Flooring See Remarks, Other, Carpet, Laminate
Fireplaces Number 1
Fireplaces Type Brick, Gas Log, Great Room
Fireplace Yes
Exterior
Exterior Feature See Remarks, Other
Parking Features Attached Carport, Concrete
Carport Spaces 2
Community Features Sidewalks, Street Lights
Roof Type Composition
Porch Deck, Front Porch, Porch, Rear Porch
Building
Lot Description See Remarks, Other, Landscaped, Sprinklers In Front, Sprinklers In Rear
Foundation Concrete Perimeter
Builder Name Winchester Homebuilders
Sewer Septic Tank
Water Public
Architectural Style Ranch
Additional Building Boat House
Structure Type Brick,Drywall,HardiPlank Type
New Construction Yes
Schools
Elementary Schools Greendale Elementary
Middle Schools New Ellenton
High Schools Silver Bluff
Others
Tax ID 109-08-03-017
Acceptable Financing USDA Loan, VA Loan, Cash, Conventional, FHA
Listing Terms USDA Loan, VA Loan, Cash, Conventional, FHA
Special Listing Condition Not Applicable
Read Less
GET MORE INFORMATION





