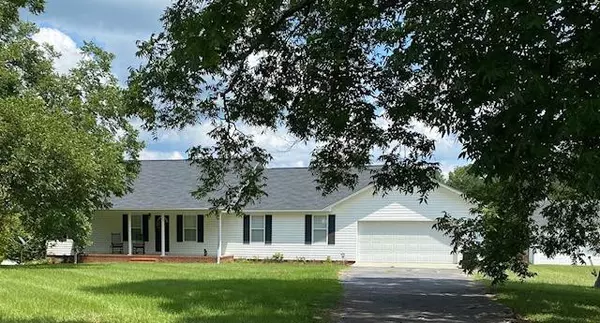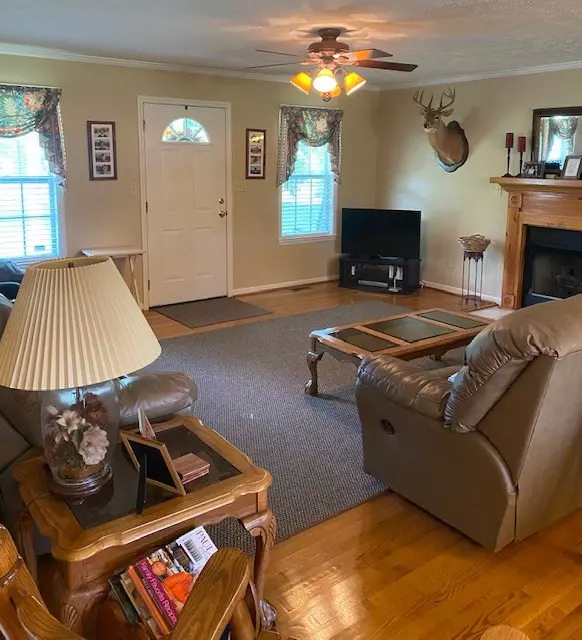For more information regarding the value of a property, please contact us for a free consultation.
3416 Mount Pleasant RD Thomson, GA 30824
Want to know what your home might be worth? Contact us for a FREE valuation!

Our team is ready to help you sell your home for the highest possible price ASAP
Key Details
Sold Price $270,000
Property Type Single Family Home
Sub Type Single Family Residence
Listing Status Sold
Purchase Type For Sale
Square Footage 1,650 sqft
Price per Sqft $163
MLS Listing ID 473751
Sold Date 10/08/21
Style Ranch
Bedrooms 3
Full Baths 2
Half Baths 1
HOA Y/N No
Originating Board REALTORS® of Greater Augusta
Year Built 2000
Lot Size 2.900 Acres
Acres 2.9
Lot Dimensions 2.9 acres
Property Description
Southern charm begins with rocking chair front porch and leads into beautiful coveted, open living space with large living room, dining room and kitchen. Living features fireplace, dining room built ins and hardwood floors. Kitchen is a chef's dream with large peninsula, tile floor and tons of storage, complete with custom oak cabinets. Large mud/laundry room leads to extra large pantry/storage room and half bath. Owner bedroom features walk in closet and en-suite with double vanity in sizable master bath. Split floor plan offers 2 bedrooms and full bath, on separate side of living space. Relax on your covered back porch and enjoy the countryside view. Oversize attached garage and a detached 2 car workshop with garage doors, power and water are a home owner's dream! Workshop features 2 attached, lean-to covered areas to store your outdoor toys. Boasts large, abundantly producing Stuart pecan trees. Country living at its finest in this one owner, custom built ranch home!
Location
State GA
County Mcduffie
Area Mcduffie (1Md)
Direction From intersection of West Hill Street and Mount Pleasant Road, take Mount Pleasant Road for .approximately 5.8 miles out on the left.
Rooms
Other Rooms Outbuilding, Workshop
Basement Crawl Space
Interior
Interior Features Walk-In Closet(s), Smoke Detector(s), Security System, Pantry, Security System Leased, Split Bedroom, Blinds, Built-in Features
Heating See Remarks, Other, Gas Pack, Propane
Cooling Ceiling Fan(s), Central Air
Flooring Carpet, Ceramic Tile, Hardwood
Fireplaces Number 1
Fireplaces Type Gas Log, Living Room
Fireplace Yes
Exterior
Exterior Feature See Remarks, Other, Insulated Doors, Insulated Windows
Parking Features Workshop in Garage, Asphalt, Attached, Detached, Garage
Garage Spaces 2.0
Garage Description 2.0
Community Features See Remarks, Other
Roof Type Composition
Porch Covered, Front Porch, Porch, Rear Porch
Total Parking Spaces 2
Garage Yes
Building
Lot Description See Remarks, Other, Landscaped
Sewer Septic Tank
Water Well
Architectural Style Ranch
Additional Building Outbuilding, Workshop
Structure Type Vinyl Siding
New Construction No
Schools
Elementary Schools Maxwell
Middle Schools Thomson
High Schools Thomson
Others
Tax ID 00220029
Ownership Individual
Acceptable Financing USDA Loan, VA Loan, Cash, Conventional, FHA
Listing Terms USDA Loan, VA Loan, Cash, Conventional, FHA
Special Listing Condition Not Applicable
Read Less
GET MORE INFORMATION





