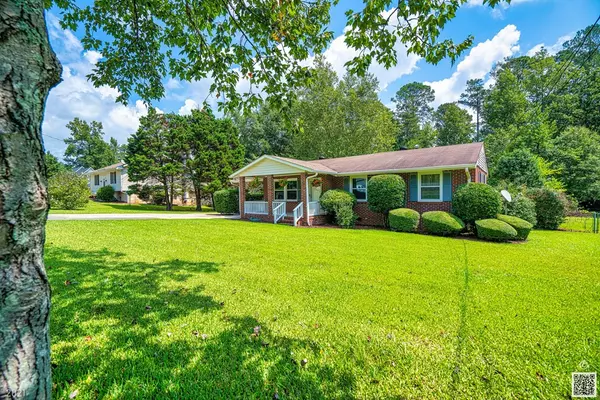For more information regarding the value of a property, please contact us for a free consultation.
620 Central RD Thomson, GA 30824
Want to know what your home might be worth? Contact us for a FREE valuation!

Our team is ready to help you sell your home for the highest possible price ASAP
Key Details
Sold Price $125,000
Property Type Single Family Home
Sub Type Single Family Residence
Listing Status Sold
Purchase Type For Sale
Square Footage 1,059 sqft
Price per Sqft $118
Subdivision Stovall Manor
MLS Listing ID 474691
Sold Date 09/17/21
Style Ranch
Bedrooms 3
Full Baths 1
Half Baths 1
HOA Y/N No
Originating Board REALTORS® of Greater Augusta
Year Built 1960
Lot Size 0.640 Acres
Acres 0.64
Lot Dimensions 0.64
Property Description
#LovingHome This home that was built in the 1960s is in pristine condition. Relax on the rocking chair front porch (7x17) that over looks the manicured front yard. Head on inside where you will find true oak hardwood floors throughout. The galley kitchen features subway tile back splash & a oversize single bowl sink. Enjoy drinking that morning coffee in the breakfast area. Head down the hallway that leads you to the bedrooms. The hallway bathroom has ceramic tile flooring, vanity with cultured marble top, framed mirror, & a shower tub combo with a tiled surround. Enjoy entertaining on the back deck (5x12) that over looks the peaceful large over size rear yard. Hang out by the fire pit and roast marshmallows in those winter months. There is also a workshop out back (20x14) that is perfect to store tools.
Location
State GA
County Mcduffie
Community Stovall Manor
Area Mcduffie (3Md)
Direction From I-20 West take exit 175. Turn left onto Cobbham Rd. Turn let onto Main St and continue onto Jackson St. TUrn right onto Guill St. Turn left onto Central Rd and the home is on the left.
Rooms
Other Rooms Outbuilding, Workshop
Basement Crawl Space
Interior
Interior Features Washer Hookup, Gas Dryer Hookup, Electric Dryer Hookup
Heating Electric, Forced Air, Natural Gas
Cooling Ceiling Fan(s), Central Air
Flooring Ceramic Tile, Hardwood
Fireplaces Type None
Fireplace No
Exterior
Parking Features Attached Carport, Concrete
Carport Spaces 1
Fence Fenced
Community Features See Remarks, Other
Roof Type Composition
Porch Deck, Front Porch, Porch, Rear Porch
Building
Lot Description See Remarks, Other, Landscaped
Sewer Public Sewer
Water Public
Architectural Style Ranch
Additional Building Outbuilding, Workshop
Structure Type Brick
New Construction No
Schools
Elementary Schools Thomson
Middle Schools Thomson
High Schools Thomson
Others
Tax ID 0T170066
Acceptable Financing VA Loan, Cash, Conventional, FHA
Listing Terms VA Loan, Cash, Conventional, FHA
Special Listing Condition Not Applicable
Read Less
GET MORE INFORMATION




