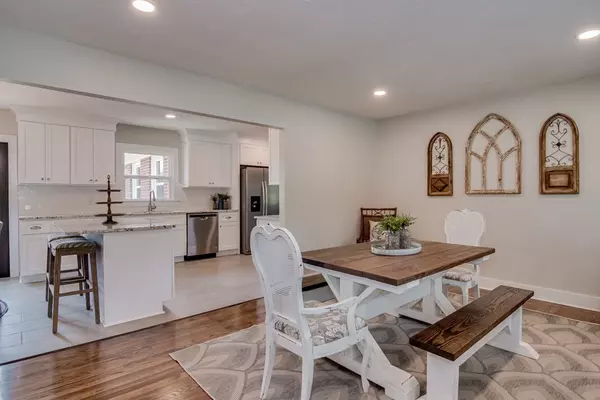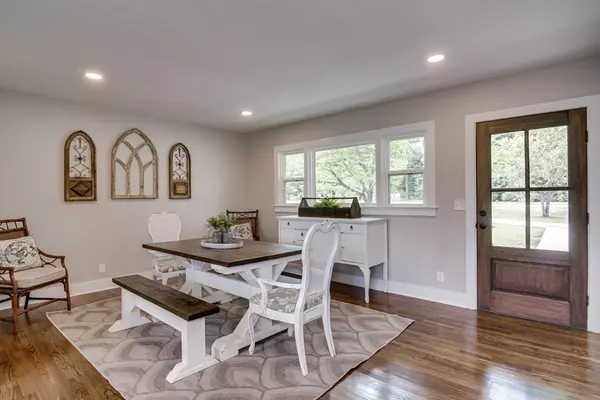For more information regarding the value of a property, please contact us for a free consultation.
221 Pinelog RD Beech Island, SC 29842
Want to know what your home might be worth? Contact us for a FREE valuation!

Our team is ready to help you sell your home for the highest possible price ASAP
Key Details
Sold Price $249,000
Property Type Single Family Home
Sub Type Single Family Residence
Listing Status Sold
Purchase Type For Sale
Square Footage 2,455 sqft
Price per Sqft $101
Subdivision None-3Ai
MLS Listing ID 477430
Sold Date 12/07/21
Style Ranch
Bedrooms 4
Full Baths 3
Construction Status Updated/Remodeled
HOA Y/N No
Originating Board REALTORS® of Greater Augusta
Year Built 1957
Lot Size 0.920 Acres
Acres 0.92
Lot Dimensions .92
Property Description
You will not believe your eyes when you see this stunning brick ranch in quiet Beech Island! Completely transformed from front to back and one end to the other, this newly remodeled home will fly off the market. The formal front entrance leads directly into the formal dining room where you will immediately notice the beautifully refinished original hardwood floors that continue throughout the home. On into the eat-in kitchen you'll find eye-catching granite counter tops and classic subway tile backsplash to complement the custom cabinetry and stainless appliances. To the left of the home is the master bedroom complete with master bath featuring oil rubbed bronze farmhouse style fixtures, gorgeous tile and countertops. One secondary bedroom as well as a second full bathroom is also on this end of the home. To the right of the kitchen is a large living/family room with fireplace and informal entryway. Here you will also find the 3rd and 4th bedrooms with Jack and Jill bathroom.
Location
State SC
County Aiken
Community None-3Ai
Area Aiken (3Ai)
Direction GPS 221 Pine Log Rd in Beech Island.
Rooms
Basement Concrete Floor, Crawl Space, Exterior Entry, Partially Finished, Workshop
Interior
Interior Features Smoke Detector(s), Recently Painted, Washer Hookup, Blinds, Cable Available, Eat-in Kitchen, Gas Dryer Hookup, Kitchen Island, Electric Dryer Hookup
Heating Electric, Heat Pump
Cooling Central Air
Flooring Ceramic Tile, Hardwood
Fireplaces Number 1
Fireplaces Type Living Room, Masonry
Fireplace Yes
Exterior
Exterior Feature Insulated Doors, Insulated Windows
Parking Features Concrete, Detached Carport
Carport Spaces 2
Community Features See Remarks, Other
Roof Type Composition
Porch Front Porch, Rear Porch
Building
Sewer Septic Tank
Water Public
Architectural Style Ranch
Structure Type Brick,Drywall
New Construction No
Construction Status Updated/Remodeled
Schools
Elementary Schools Redcliffe
Middle Schools Jackson Middle
High Schools Silver Bluff
Others
Tax ID 0551401006
Acceptable Financing VA Loan, Cash, Conventional, FHA, RDHA
Listing Terms VA Loan, Cash, Conventional, FHA, RDHA
Special Listing Condition Not Applicable
Read Less
GET MORE INFORMATION





