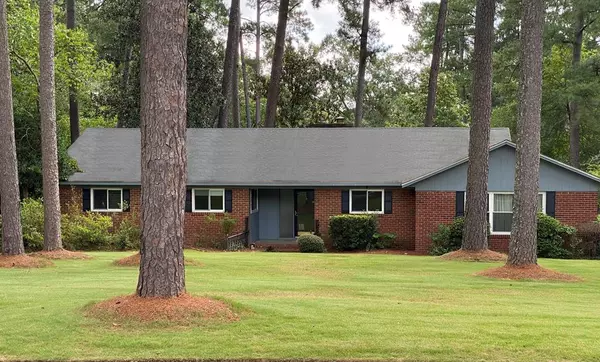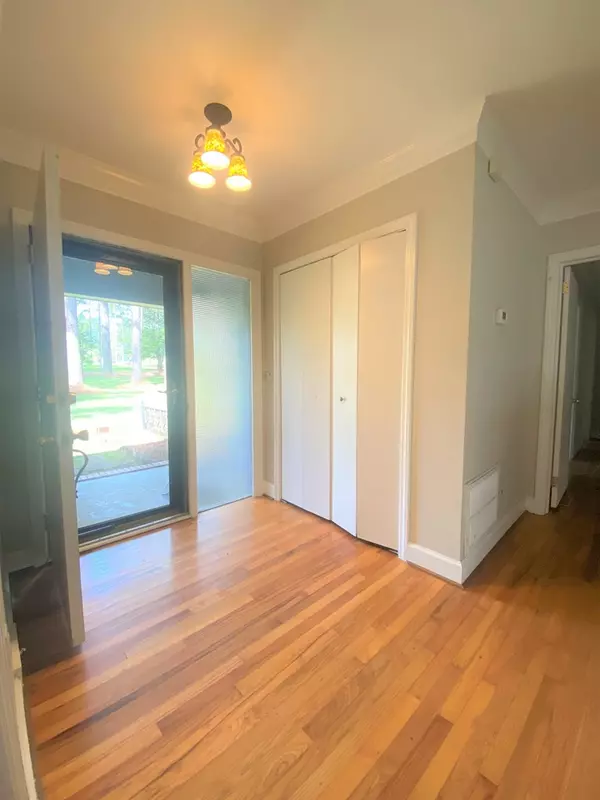For more information regarding the value of a property, please contact us for a free consultation.
410 Ashland DR Augusta, GA 30909
Want to know what your home might be worth? Contact us for a FREE valuation!

Our team is ready to help you sell your home for the highest possible price ASAP
Key Details
Sold Price $230,000
Property Type Single Family Home
Sub Type Single Family Residence
Listing Status Sold
Purchase Type For Sale
Square Footage 2,055 sqft
Price per Sqft $111
Subdivision Berckman Hills
MLS Listing ID 479506
Sold Date 02/08/22
Style Ranch
Bedrooms 3
Full Baths 2
HOA Y/N No
Originating Board REALTORS® of Greater Augusta
Year Built 1954
Lot Size 0.560 Acres
Acres 0.56
Lot Dimensions .56 acres
Property Description
Enjoy spacious ranch living in the heart of Augusta, Georgia - a short distance from the world renowned Augusta National Golf Club. This generously proportioned open concept home has an exceptional floor plan, and is located on a large private corner lot. The property includes a large stone patio, generously sized screen in porch, and private fenced backyard. With three bedrooms and two full bathrooms, the floorplan lends itself to easy expansion. This home presents a unique opportunity for future homeowners, investors, or corporations that want to own property near the Augusta National Golf Club.
Location
State GA
County Richmond
Community Berckman Hills
Area Richmond (1Ri)
Direction From I20, take Exit 199 and turn right on to Washington Road. Turn right on to Boy Scout Road. Turn left on to Ashland Drive. Home is on the corner of Ashland Drive and Lawrence Place.
Rooms
Basement Crawl Space
Interior
Interior Features Recently Painted, Washer Hookup, Built-in Features, Cable Available, Entrance Foyer, Gas Dryer Hookup, Electric Dryer Hookup
Heating Electric, Forced Air, Natural Gas
Cooling Single System
Flooring Ceramic Tile, Hardwood
Fireplaces Number 1
Fireplaces Type Living Room, Masonry
Fireplace Yes
Exterior
Exterior Feature Outdoor Grill, Storm Door(s)
Parking Features Gravel, Parking Pad
Fence Fenced
Community Features See Remarks, Other
Roof Type Composition
Porch Patio, Porch, Screened
Building
Lot Description Wooded
Sewer Public Sewer
Water Public
Architectural Style Ranch
Structure Type Brick
New Construction No
Schools
Elementary Schools Merry
Middle Schools Tutt
High Schools Westside
Others
Tax ID 0184002000
Acceptable Financing Cash, Conventional
Listing Terms Cash, Conventional
Special Listing Condition Not Applicable
Read Less
GET MORE INFORMATION





