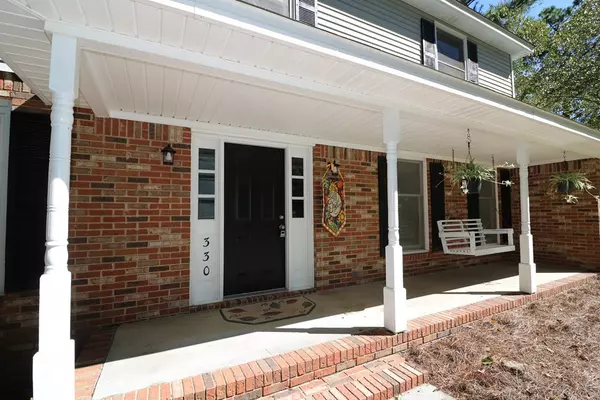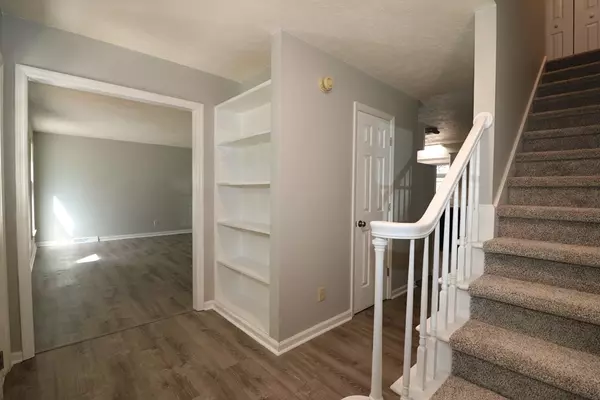For more information regarding the value of a property, please contact us for a free consultation.
330 Savannah DR Aiken, SC 29803
Want to know what your home might be worth? Contact us for a FREE valuation!

Our team is ready to help you sell your home for the highest possible price ASAP
Key Details
Sold Price $304,000
Property Type Single Family Home
Sub Type Single Family Residence
Listing Status Sold
Purchase Type For Sale
Square Footage 2,420 sqft
Price per Sqft $125
Subdivision Gem Lakes
MLS Listing ID 475747
Sold Date 01/25/22
Bedrooms 4
Full Baths 2
Half Baths 1
HOA Fees $186
HOA Y/N Yes
Originating Board REALTORS® of Greater Augusta
Year Built 1982
Lot Size 0.870 Acres
Acres 0.87
Lot Dimensions 112x256x220x223
Property Description
Charming 4 bedroom 2.5 bath home on 0.87 wooded acres. Home has been remodeled w/ new roof, water heater, new paint throughout, LVP flooring, carpet, ceiling fans and light fixtures as well as new Dursein kitchen counter-tops. Spacious living room w/ brick fire place and beverage bar. Additional family room w/ limitless possibilities. Formal dining room sits off of kitchen. Half bath downstairs as well as large laundry room. Kitchen includes wonderful cabinet and counter-top space w/ enough room for breakfast area. All appliances remain. Owner suite includes his and her separate closet space and private bathroom. 3 additional bedrooms share a full hall bathroom. Relaxing 13x13 screened covered back porch w/ ceiling fan. Double attached garage which includes built-in workshop space. Neighborhood community w/ tennis & pickleball courts, basketball court, pavilion, walking trails, playground, fishing dock and swimming lake access. Close to shopping, restaurants & much more. Call today!!!!
Location
State SC
County Aiken
Community Gem Lakes
Area Aiken (3Ai)
Direction From Hitchcock Parkway, turn right onto Silver Bluff Rd. Turn right onto Savannah Drive. Home will be down on the right.
Rooms
Basement Crawl Space
Interior
Interior Features Walk-In Closet(s), Smoke Detector(s), Pantry, Recently Painted, Washer Hookup, Blinds, Cable Available, Eat-in Kitchen, Entrance Foyer, Gas Dryer Hookup, Electric Dryer Hookup
Heating Electric, Forced Air
Cooling Ceiling Fan(s), Central Air
Flooring Carpet, Ceramic Tile, Hardwood, Vinyl
Fireplaces Number 1
Fireplaces Type Living Room
Fireplace Yes
Exterior
Exterior Feature See Remarks, Other, Insulated Doors
Parking Features Attached, Concrete, Garage
Garage Spaces 2.0
Garage Description 2.0
Community Features See Remarks, Other, Playground, Street Lights, Tennis Court(s), Walking Trail(s)
Roof Type Composition
Porch Covered, Front Porch, Porch, Rear Porch, Screened
Total Parking Spaces 2
Garage Yes
Building
Lot Description Landscaped, Sprinklers In Front, Sprinklers In Rear, Wooded
Sewer Public Sewer
Water Public
Structure Type Brick,Drywall,Vinyl Siding
New Construction No
Schools
Elementary Schools Aiken
Middle Schools Aiken Middle School
High Schools Aiken High School
Others
Tax ID 107-05-06-008
Ownership Individual
Acceptable Financing VA Loan, Cash, Conventional, FHA
Listing Terms VA Loan, Cash, Conventional, FHA
Special Listing Condition Not Applicable
Read Less
GET MORE INFORMATION




