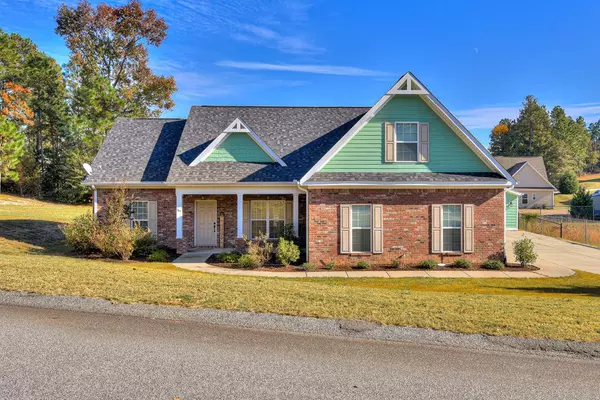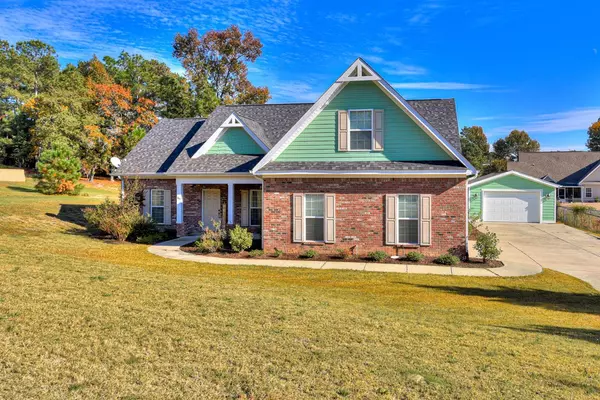For more information regarding the value of a property, please contact us for a free consultation.
207 Midland Pines DR Graniteville, SC 29829
Want to know what your home might be worth? Contact us for a FREE valuation!

Our team is ready to help you sell your home for the highest possible price ASAP
Key Details
Sold Price $325,000
Property Type Single Family Home
Sub Type Single Family Residence
Listing Status Sold
Purchase Type For Sale
Square Footage 2,105 sqft
Price per Sqft $154
Subdivision Midland Pines
MLS Listing ID 477936
Sold Date 01/10/22
Style Ranch
Bedrooms 4
Full Baths 3
HOA Fees $100
HOA Y/N Yes
Originating Board REALTORS® of Greater Augusta
Year Built 2016
Lot Size 0.600 Acres
Acres 0.6
Lot Dimensions .6
Property Description
Don't miss this 4 bedroom, 3 FULL bathroom home located on a spacious .6 acre parcel. The exterior features a fully fenced backyard, 2-car garage and a bonus 3rd garage/workshop with electricity and water. Two AC units. Beautiful 9 foot ceilings with tray accents in the formal dining room and owner's bedroom. Real hardwood floors lead into the living room with a tile gas fire place. The kitchen boasts granite counter tops, dark cabinets, and matching stainless steel appliances; including a gas stove, refrigerator, dishwasher, and an built-in microwave. Spacious laundry room and the washer and drier stays! Granite countertops in all three bathrooms with real tile flooring. Berber carpet in all bedrooms. Upstairs, you will find a large 4th bedroom/bonus room with a full bathroom and large closet with attic storage on both sides of the room. Owner's bedroom has shower, large soaker tub and huge closet. Room Measurements are approximate; Buyer should confirm, if important.
Location
State SC
County Aiken
Community Midland Pines
Area Aiken (1Ai)
Direction From Augusta: Take I-20 toward Aiken. Use SC exit 5. Take right. Turn left onto Ascauga Lake Road. Turn right onto Sudlow Lake Road. Turn Right onto Midland Pines Drive. Property is on the left at the bottom of the hill.
Rooms
Other Rooms Workshop
Basement See Remarks, Other
Interior
Interior Features See Remarks, Other, Wall Tile, Walk-In Closet(s), Smoke Detector(s), Security System Owned, Security System, Pantry, Split Bedroom, Washer Hookup, Blinds, Cable Available, Gas Dryer Hookup, Electric Dryer Hookup
Heating See Remarks, Other, Electric, Forced Air, Natural Gas
Cooling Ceiling Fan(s), Central Air
Flooring See Remarks, Other, Ceramic Tile, Hardwood
Fireplaces Number 1
Fireplaces Type See Remarks, Other, Gas Log, Living Room
Fireplace Yes
Exterior
Exterior Feature See Remarks, Other
Parking Features See Remarks, Other, Workshop in Garage, Attached Carport, Concrete, Detached, Garage
Garage Spaces 1.0
Carport Spaces 2
Garage Description 1.0
Fence Fenced
Community Features See Remarks, Other, Sidewalks
Roof Type Composition
Porch See Remarks, Other, Patio
Total Parking Spaces 1
Garage Yes
Building
Lot Description See Remarks, Other, Landscaped, Sprinklers In Front, Sprinklers In Rear
Foundation Slab
Sewer Septic Tank
Water Public
Architectural Style Ranch
Additional Building Workshop
Structure Type Brick,Drywall,HardiPlank Type
New Construction No
Schools
Elementary Schools Jefferson
Middle Schools Lbc
High Schools Midland Valley
Others
Tax ID 036-07-07-004
Acceptable Financing USDA Loan, VA Loan, Cash, Conventional, FHA
Listing Terms USDA Loan, VA Loan, Cash, Conventional, FHA
Special Listing Condition Not Applicable
Read Less
GET MORE INFORMATION





