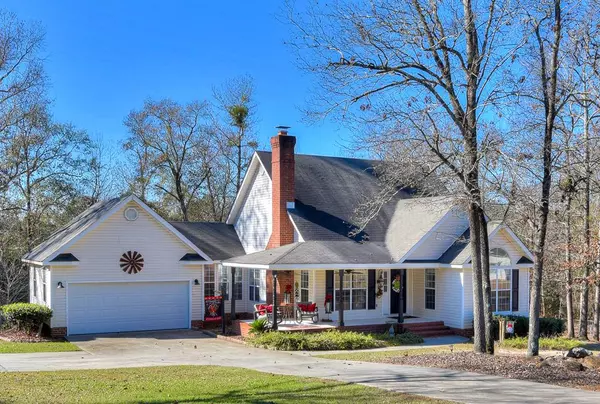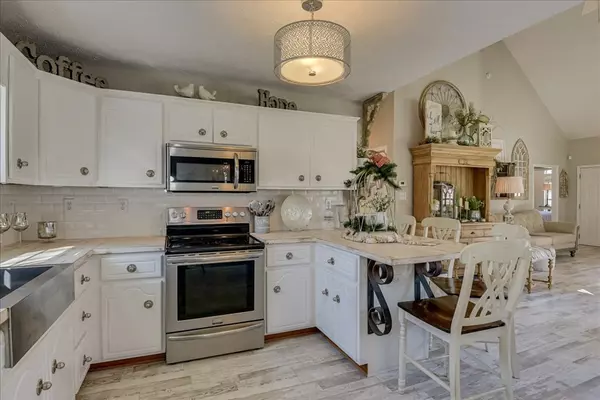For more information regarding the value of a property, please contact us for a free consultation.
141 Scarborough DR Beech Island, SC 29842
Want to know what your home might be worth? Contact us for a FREE valuation!

Our team is ready to help you sell your home for the highest possible price ASAP
Key Details
Sold Price $235,000
Property Type Single Family Home
Sub Type Single Family Residence
Listing Status Sold
Purchase Type For Sale
Square Footage 1,427 sqft
Price per Sqft $164
Subdivision None-3Ai
MLS Listing ID 478997
Sold Date 01/20/22
Style Ranch
Bedrooms 3
Full Baths 2
Construction Status Updated/Remodeled
HOA Y/N No
Originating Board REALTORS® of Greater Augusta
Year Built 2000
Lot Size 1.020 Acres
Acres 1.02
Lot Dimensions 1.02
Property Description
Sitting pretty on over an acre, this dream home is the perfect place to get away from the hustle and bustle of the daily grind! Guests are welcomed to this gorgeous ranch with a fabulous wraparound, rocking chair front porch. Inside you'll find beautiful flooring and pretty lighting throughout the main living areas. A wonderful great room features soaring ceilings and a masonry fireplace with gas insert. The kitchen is flanked by a sunny dining room and keeps the chef connected boasting custom counters, subway tile backsplash, stainless steel farm sink and appliances, snack bar and ample counter and cabinet space! The owner's suite features cathedral ceilings, a walk-in closet and en suite bath with dual sinks. Two additional bedrooms are served by a full bath with a lovely vanity. Extras include: natural gas lantern, back deck, massive fenced back yard and extra parking pad. Centrally located just minutes from Augusta, Aiken or North Augusta & 100% USDA financing for eligible buyers!
Location
State SC
County Aiken
Community None-3Ai
Area Aiken (3Ai)
Direction From North Augusta take Atomic Road (Hwy 125) to Beech Island. At stop light, turn left onto Beech Island Avenue. Drive approx. 1 mile and turn left on Scarborough Drive. Home on left
Rooms
Basement Crawl Space
Interior
Interior Features Wall Tile, Walk-In Closet(s), Security System, Pantry, Recently Painted, Security System Leased, Washer Hookup, Blinds, Cable Available, Dry Bar, Eat-in Kitchen, Gas Dryer Hookup, Electric Dryer Hookup
Heating Other, Fireplace(s), Natural Gas
Cooling Ceiling Fan(s), Central Air, Single System
Flooring See Remarks, Other, Carpet
Fireplaces Number 1
Fireplaces Type Brick, Insert, Living Room
Fireplace Yes
Exterior
Parking Features Attached, Concrete, Garage, Garage Door Opener
Garage Spaces 2.0
Garage Description 2.0
Fence Fenced
Community Features Street Lights
Roof Type Composition
Porch Deck, Front Porch, Porch, Rear Porch, Wrap Around
Total Parking Spaces 2
Garage Yes
Building
Lot Description See Remarks, Other, Landscaped
Sewer Septic Tank
Water Public
Architectural Style Ranch
Structure Type Drywall,Vinyl Siding
New Construction No
Construction Status Updated/Remodeled
Schools
Elementary Schools Redcliffe
Middle Schools Jackson Middle
High Schools Silver Bluff
Others
Tax ID 0391005005
Acceptable Financing VA Loan, Cash, Conventional, FHA, RDHA
Listing Terms VA Loan, Cash, Conventional, FHA, RDHA
Special Listing Condition Not Applicable
Read Less
GET MORE INFORMATION





