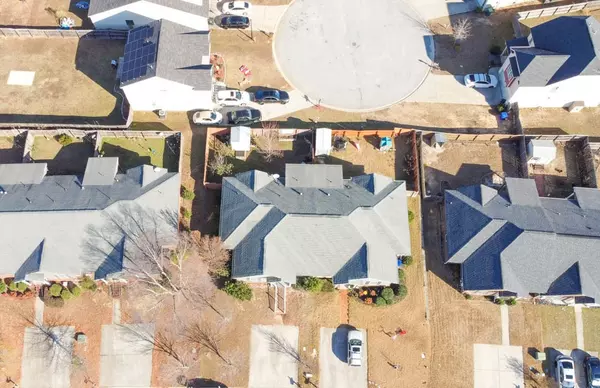For more information regarding the value of a property, please contact us for a free consultation.
6050 Village West LN Graniteville, SC 29829
Want to know what your home might be worth? Contact us for a FREE valuation!

Our team is ready to help you sell your home for the highest possible price ASAP
Key Details
Sold Price $170,000
Property Type Townhouse
Sub Type Townhouse
Listing Status Sold
Purchase Type For Sale
Square Footage 1,368 sqft
Price per Sqft $124
Subdivision Sage Creek
MLS Listing ID 478973
Sold Date 02/02/22
Style Ranch
Bedrooms 3
Full Baths 2
HOA Fees $475
HOA Y/N Yes
Originating Board REALTORS® of Greater Augusta
Year Built 2007
Lot Size 4,791 Sqft
Acres 0.11
Lot Dimensions 0.11Acres
Property Description
Qualifies 100% financing! Fantastic 3 bedroom 2 bath townhome with nice size fenced backyard perfect for your furry friend & kids! Front & rear storm doors allow in lots of natural light! Open floor plan! Hardwood floors! Kitchen with glass front accent cabinets, refrigerator staying, tile backsplash & breakfast bar opening up wonderfully to spacious dining room! Large living room with ceiling fan! Huge laundry room with storage cabinets, hanging & folding area! Owners suite with ceiling fan & private bathroom! Spacious spare bedrooms with ceiling fans! Spare bathroom is nice size! Hall linen closet! Covered back patio plus open patio perfect for grilling out! Storage building stays! Gutters installed! Motion detectors with lights front & back! Great location with easy access to I-20, Aiken, Augusta, Fort Gordon, SRS & more!
Location
State SC
County Aiken
Community Sage Creek
Area Aiken (1Ai)
Direction FROM AUGUSTA, I-20 E: ENTER INTO SC, TAKE EXIT 11, LEFT ONTO SAGE CREEK BLVD, LEFT ONTO TINTERN TRAIL, RIGHT ONTO VILLAGE W LN, HOME IS ON THE LEFT.
Interior
Interior Features See Remarks, Other, Smoke Detector(s), Utility Sink, Washer Hookup, Cable Available, Gas Dryer Hookup, Electric Dryer Hookup
Heating Electric, Forced Air
Cooling Ceiling Fan(s), Central Air
Flooring See Remarks, Other, Carpet, Hardwood
Fireplaces Type None
Fireplace No
Exterior
Exterior Feature See Remarks, Other, Garden, Storm Window(s)
Parking Features None, Concrete
Fence Fenced
Community Features See Remarks, Other
Roof Type Composition
Porch See Remarks, Other, Covered, Front Porch, Patio, Porch, Rear Porch
Building
Lot Description See Remarks, Other, Landscaped
Foundation Slab
Sewer Public Sewer
Water Public
Architectural Style Ranch
Structure Type Vinyl Siding
New Construction No
Schools
Elementary Schools Byrd
Middle Schools Leavelle Mccampbell
High Schools Midland Valley
Others
Tax ID 049-00-05-010
Acceptable Financing VA Loan, Cash, Conventional, FHA
Listing Terms VA Loan, Cash, Conventional, FHA
Special Listing Condition Not Applicable
Read Less
GET MORE INFORMATION





