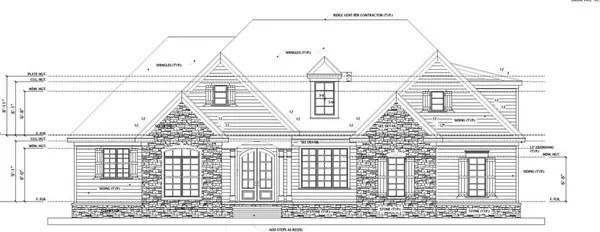For more information regarding the value of a property, please contact us for a free consultation.
243 Walton Heath WAY Aiken, SC 29803
Want to know what your home might be worth? Contact us for a FREE valuation!

Our team is ready to help you sell your home for the highest possible price ASAP
Key Details
Sold Price $531,900
Property Type Single Family Home
Sub Type Single Family Residence
Listing Status Sold
Purchase Type For Sale
Square Footage 2,898 sqft
Price per Sqft $183
Subdivision Cedar Creek
MLS Listing ID 471509
Sold Date 01/06/22
Style Ranch
Bedrooms 4
Full Baths 4
HOA Fees $940
HOA Y/N Yes
Originating Board REALTORS® of Greater Augusta
Year Built 2021
Lot Size 0.760 Acres
Acres 0.76
Lot Dimensions 225x184x145x185
Property Description
Fantastic Ranch plan, with 3 car garage owner suit and 3 bedrooms on the main floor, with end suite and bonus with bath upstairs. Open concept with formal dining room vaulted ceilings, front and back porch. Breakfast room, Set in a large beautiful lot. Do not miss this home, you can choose your colors at this stage!
Location
State SC
County Aiken
Community Cedar Creek
Area Aiken (4Ai)
Direction Head south on Chesterfield St S toward Park Ave SE, Continue onto Whiskey Rd, Turn left onto S Boundary Ave SE, Turn right onto Banks Mill Rd SE, Turn right onto Club Dr, Turn right onto Walton Heath Way
Rooms
Basement Crawl Space
Interior
Interior Features Walk-In Closet(s), Smoke Detector(s), Recently Painted, Washer Hookup, Built-in Features, Cable Available, Eat-in Kitchen, Entrance Foyer, Garden Tub, Gas Dryer Hookup, Electric Dryer Hookup
Heating Electric, Forced Air, Heat Pump, Natural Gas
Cooling Ceiling Fan(s), Central Air
Flooring Carpet, Ceramic Tile, Hardwood
Fireplaces Number 1
Fireplaces Type Great Room
Fireplace Yes
Exterior
Exterior Feature Insulated Doors, Insulated Windows
Parking Features Attached, Concrete, Garage, Garage Door Opener, Parking Pad
Garage Spaces 3.0
Garage Description 3.0
Community Features Clubhouse, Golf, Park, Playground, Pool, Sidewalks, Street Lights, Tennis Court(s), Walking Trail(s)
Roof Type Composition
Porch Covered, Front Porch, Porch, Rear Porch
Total Parking Spaces 3
Garage Yes
Building
Lot Description Cul-De-Sac, Landscaped, Sprinklers In Front, Sprinklers In Rear
Foundation Slab
Builder Name IDK Homes
Sewer Public Sewer, Septic Tank
Water Public
Architectural Style Ranch
Structure Type Drywall,HardiPlank Type,Stone
New Construction Yes
Schools
Elementary Schools Greendale Elementary
Middle Schools New Ellenton
High Schools Silver Bluff
Others
Tax ID 1411212002
Acceptable Financing VA Loan, Cash, Conventional, FHA
Listing Terms VA Loan, Cash, Conventional, FHA
Special Listing Condition Not Applicable
Read Less
GET MORE INFORMATION





