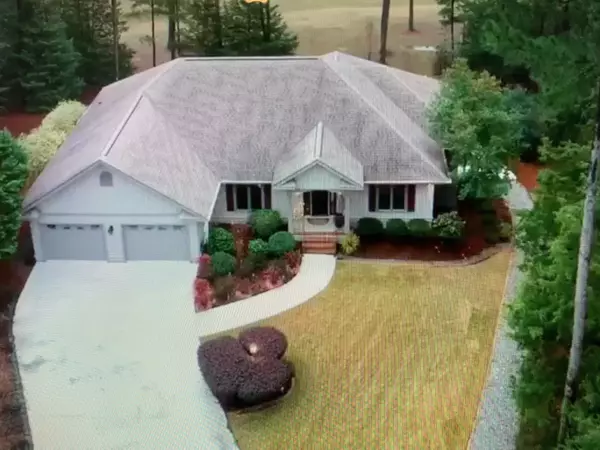For more information regarding the value of a property, please contact us for a free consultation.
313 PALMER LANE LN Mccormick, SC 29835
Want to know what your home might be worth? Contact us for a FREE valuation!

Our team is ready to help you sell your home for the highest possible price ASAP
Key Details
Sold Price $468,650
Property Type Single Family Home
Sub Type Single Family Residence
Listing Status Sold
Purchase Type For Sale
Square Footage 2,559 sqft
Price per Sqft $183
Subdivision Savannah Lakes Village
MLS Listing ID 516842
Sold Date 08/01/23
Style Ranch
Bedrooms 3
Full Baths 2
Half Baths 1
Construction Status Updated/Remodeled
HOA Fees $156/mo
HOA Y/N Yes
Originating Board REALTORS® of Greater Augusta
Year Built 1996
Lot Size 0.340 Acres
Acres 0.34
Lot Dimensions 59x134x35x125x156
Property Description
''Location is everything.'' How many times have you heard the expression when it comes to real estate? It is so true and more often than not you pay a premium to get it. That is until you take a look at 313 Palmer Lane and realize the opportunity in front of you. Located on the Tara Golf Course in the heart of the village, a short cart ride to the country club and the River Grill and just minutes to the 23,000 SF Health and Fitness center. Also you are just a short walk across the No 8 Fairway to 70,000 Acre Thurmond lake. Now I would say that this is indeed a great location. All the updating on this golf home has already taken place, I have provided a list that shows all the improvements. Beautiful hardwood floors are found almost throughout. The owners have paid attention to details as you will see in the crown molding, chairails decking and even the workshop. Large oversized windows overlook the golf course and with a peek at the lake across the fairway. The gas Log fireplace is flanked with bookcases on both sides and adds to the character of this home. As you enter, to the left of the foyer is a spacious formal dining area defined by pillars. It is conveniently located next to the kitchen ,making it easy for entertaining. Notice the windows in this room bringing in the natural light and making it bright and airy.The beautiful tongue and groove hardwood flooring flows throughout leaving one with the feeling of quality as well as warmt. I am sure you will appreciate the expansion of the great room which was accomplished by enclosing the covered porch and making it one continuous room. The extension part is now used as a sunroom with a tremendous view of the course and a great winter time view of the lake. I might add here that this view of the course and lake is very rare in SLV. You also have access to the large deck from the sunroom. The kitchen is also impressive with lots of cabinets, corian countertops, room for your kitchen table in the breakfast nook and beautiful tiled back splash. Here the owners added an engineered beam header to widen the opening between the kitchen and great room creating an open concept. The master bedroom again with hardwood floors is located on one side of the house and the two guest bedrooms are on the other side of the home. Again you have access to the deck from the master bedroom. Let me add here that all light fixtures in the home (Antique Bronze ) with LED lighting along with LED spots on the outside have been replaced as well as all door and cabinet handles and pulls throughout the home. (See attached List for all the other improvements).A bonus with this home is the lower level. There is a 317 SF shop, heated and cooled that can be used fo just about anything you desire. There is also a 1/2 bath here as well. Just off of the shop is a 25 X 12 foot Cart storage room with plenty of extra room for storage or other projects. This home has it all and priced to sell. Don't let this one get away.
Location
State SC
County Mccormick
Community Savannah Lakes Village
Area Mccormick (2Mc)
Direction Fro McCormick Follow Hy 378 West to SLV. Right on Hy 7 Right on Country Club Drive Right on St Andrews lane Right on Brassie Dr Left on Palmer Lane, home on Golf course at end of street.
Rooms
Other Rooms Workshop
Basement See Remarks, Concrete Floor, Exterior Entry, Heated, Partial, Partially Finished, Plumbed, Walk-Out Access, Workshop
Interior
Interior Features Walk-In Closet(s), Smoke Detector(s), Pantry, Split Bedroom, Utility Sink, Blinds, Cable Available
Heating Electric, Heat Pump, Multiple Systems, Propane
Cooling Ceiling Fan(s), Central Air, Heat Pump
Flooring Carpet, Ceramic Tile, Hardwood
Fireplaces Number 1
Fireplaces Type Gas Log, Great Room
Fireplace Yes
Exterior
Exterior Feature Insulated Windows
Parking Features Attached, Garage, Garage Door Opener
Garage Spaces 2.0
Garage Description 2.0
Community Features Pickleball Court, Bike Path, Boat Ramp, Clubhouse, Golf, Pool, Sidewalks, Street Lights, Tennis Court(s), Walking Trail(s)
Roof Type Composition
Porch Deck, Front Porch, Patio, Porch, Sun Room
Total Parking Spaces 2
Garage Yes
Building
Lot Description Cul-De-Sac, Landscaped, Near Lake Thurmond, On Golf Course, Sprinklers In Front, Sprinklers In Rear, Wooded
Foundation Block
Water Public
Architectural Style Ranch
Additional Building Workshop
Structure Type HardiPlank Type,Wood Siding
New Construction No
Construction Status Updated/Remodeled
Schools
Elementary Schools Mccormick Elementary
Middle Schools Mccormick Middle
High Schools Mccormick
Others
Tax ID 0780043014
Ownership Individual
Acceptable Financing Cash, Conventional
Listing Terms Cash, Conventional
Special Listing Condition Not Applicable
Read Less
GET MORE INFORMATION





