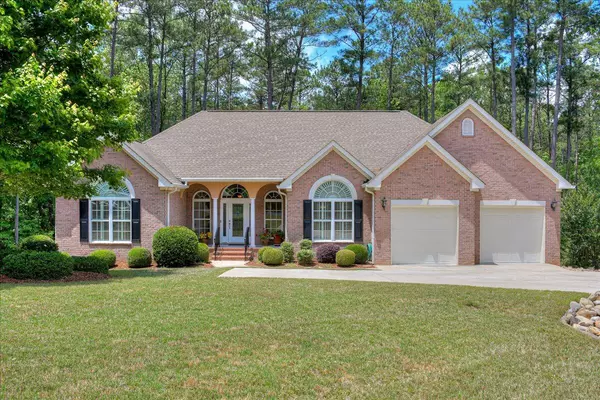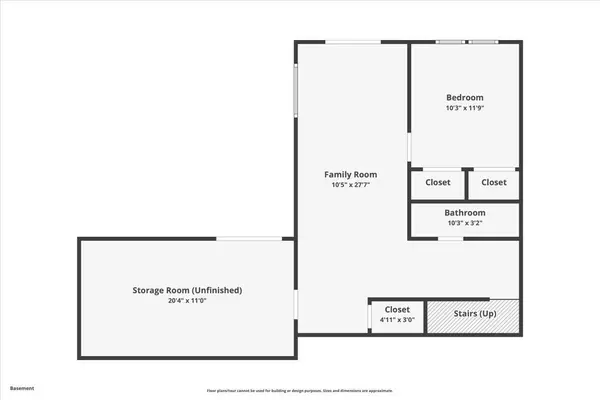For more information regarding the value of a property, please contact us for a free consultation.
314 MELANIE LANE LN Mccormick, SC 29835
Want to know what your home might be worth? Contact us for a FREE valuation!

Our team is ready to help you sell your home for the highest possible price ASAP
Key Details
Sold Price $549,000
Property Type Single Family Home
Sub Type Single Family Residence
Listing Status Sold
Purchase Type For Sale
Square Footage 2,868 sqft
Price per Sqft $191
Subdivision Savannah Lakes Village
MLS Listing ID 516023
Sold Date 08/01/23
Style Ranch
Bedrooms 4
Full Baths 2
Half Baths 2
Construction Status Updated/Remodeled
HOA Fees $160/mo
HOA Y/N Yes
Originating Board REALTORS® of Greater Augusta
Year Built 2008
Lot Size 0.287 Acres
Acres 0.29
Lot Dimensions 113x115x105x141
Property Description
Every detail has been taken care of in this beautiful brick home. You will love the outdoor views from the spacious sunroom, lower level covered patio, or large deck with upgraded trex decking and powder coated railings. You will feel the quality of this home from the moment you step out of your car. You will be greeted by a large foyer that leads into the 19' x 19' living room with vaulted ceilings and large windows. The open kitchen has upgraded silestone counter tops and stainless steel appliances. If you enjoy cooking, this kitchen will be for you. The oven is installed at waist level to reduce bending and the cook top is within arms reach so you can keep an eye on all your delicacies. This home features both an attractive dining room for those more formal gatherings and a breakfast room for relaxing while watching the forest views. Your guests will be comfortable in the 2nd & 3rd bedrooms that offer privacy and lots of light. Surprisingly, the best room in the house may be the sunroom.
I can imagine spending most of my free time sitting in this area reading, resting, or just hanging out while looking through the trees at the lake. The lower level features a 28' x 10' recreation room that can be used for entertaining, pool room, or family room. Lastly, the home offers plenty of storage. The garage has two separate garage doors leaving plenty of room for you to get in and out of your car once inside. The lower level utility room is 20' x 11' may be used for storing toys or as a terrific workshop. Come feel the warmth that this home offers.
Location
State SC
County Mccormick
Community Savannah Lakes Village
Area Mccormick (1Mc)
Direction Turn onto Twelve Oaks Drive off SC Hwy 378. Follow Twelve Oaks Drive to Melanie Lane on right. Home is in cul de sac on left.
Interior
Interior Features Wired for Data, Walk-In Closet(s), Smoke Detector(s), Pantry, Playroom, Split Bedroom, Utility Sink, Washer Hookup, Blinds, Cable Available, Eat-in Kitchen, Entrance Foyer, Electric Dryer Hookup
Heating Heat Pump
Cooling Heat Pump
Flooring Carpet, Hardwood, Vinyl
Fireplaces Number 1
Fireplaces Type Gas Log, Great Room, Insert
Fireplace Yes
Exterior
Exterior Feature Insulated Doors, Insulated Windows
Parking Features Concrete
Community Features Pickleball Court, Bike Path, Clubhouse, Golf, Park, Pool, Sidewalks, Street Lights, Tennis Court(s), Walking Trail(s)
Roof Type Composition
Porch Covered, Deck, Enclosed, Front Porch, Glass Enclosed, Patio, Porch, Rear Porch, Sun Room
Building
Lot Description Cul-De-Sac, Lake Privileges, Landscaped, Near Lake Thurmond, Sprinklers In Front, Sprinklers In Rear
Foundation Concrete Perimeter
Builder Name Lee Builders
Sewer Public Sewer
Water Public
Architectural Style Ranch
Structure Type Brick,HardiPlank Type
New Construction No
Construction Status Updated/Remodeled
Schools
Elementary Schools Mccormick Elementary
Middle Schools Mccormick Middle
High Schools Mccormick
Others
Tax ID 0890157007
Acceptable Financing VA Loan, 1031 Exchange, Cash, Conventional, FHA
Listing Terms VA Loan, 1031 Exchange, Cash, Conventional, FHA
Special Listing Condition Not Applicable
Read Less
GET MORE INFORMATION





