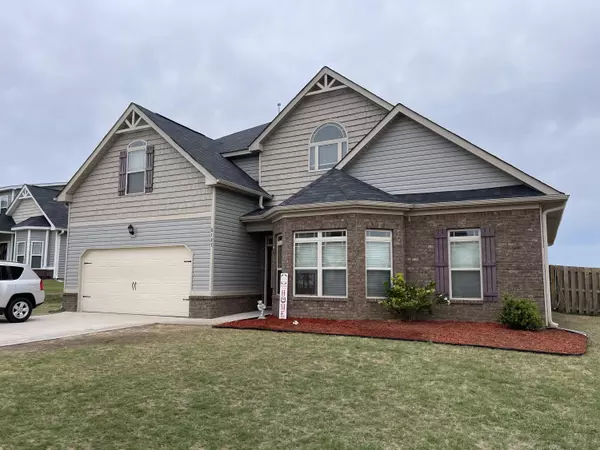For more information regarding the value of a property, please contact us for a free consultation.
6137 MAHOGANY TER Graniteville, SC 29829
Want to know what your home might be worth? Contact us for a FREE valuation!

Our team is ready to help you sell your home for the highest possible price ASAP
Key Details
Sold Price $290,000
Property Type Single Family Home
Sub Type Single Family Residence
Listing Status Sold
Purchase Type For Sale
Square Footage 2,847 sqft
Price per Sqft $101
Subdivision Sage Creek
MLS Listing ID 515276
Sold Date 08/02/23
Bedrooms 4
Full Baths 3
Half Baths 1
Construction Status Updated/Remodeled
HOA Fees $41/ann
HOA Y/N Yes
Originating Board REALTORS® of Greater Augusta
Year Built 2017
Lot Size 10,890 Sqft
Acres 0.25
Lot Dimensions 999
Property Description
MOTIVATED SELLER NEEDING TO RELOCATE ASAP! This home features 4 bedroom and 3.5 bathrooms with the Master on the main level. As you enter the home you are welcomed by a 2-story foyer. The Dining room is adjacent to the foyer featuring coffered ceiling and bay window. The family room also has coffered ceilings and a real wood burning fireplace. There is a eat in kitchen area, laundry room and guest bathroom on the main level. The kitchen featured an island, wet bar, 42 in cherry cabinets, stainless steel, and granite countertops. Upstairs you will find a loft and 3 large bedrooms with walk-in closets. One of the bedrooms has its own private bathroom and the 2 rooms share a jack n jill bathroom. Outside you will find a covered patio, large flat lot and fenced yard.
HIGHLY MOTIVATED SELLERS OFFERING BUYER AND AGENT INCENTIVES. Schedule your showings today!
100 PERCENT USDA eligible
Location
State SC
County Aiken
Community Sage Creek
Area Aiken (1Ai)
Direction Head east on I-20 . Take exit 11 to merge onto Bettis Academy Rd towards Graniteville . Turn Left onto Flatrock Ln. Turn right onto Cozy Knoll. At the end of the street. home will be in front of you.
Interior
Interior Features Wet Bar, Walk-In Closet(s), Smoke Detector(s), Security System, Pantry, Recently Painted, Split Bedroom, Washer Hookup, Blinds, Cable Available, Eat-in Kitchen, Entrance Foyer, Garden Tub, Kitchen Island
Heating Electric, Forced Air
Cooling Ceiling Fan(s), Central Air, Multiple Systems
Flooring Carpet, Laminate, Vinyl
Fireplaces Number 1
Fireplaces Type Family Room, Wood Burning Stove
Fireplace Yes
Exterior
Parking Features Attached
Garage Spaces 2.0
Garage Description 2.0
Fence Fenced
Roof Type Composition
Porch Covered, Rear Porch
Total Parking Spaces 2
Building
Foundation Slab
Sewer Public Sewer
Water Public
Structure Type Brick,HardiPlank Type
New Construction No
Construction Status Updated/Remodeled
Schools
Elementary Schools Byrd
Middle Schools Leavelle Mccampbell
High Schools Midland Valley
Others
Tax ID 049-00-17-009
Ownership Individual
Acceptable Financing USDA Loan, VA Loan, 1031 Exchange, Cash, Conventional, FHA
Listing Terms USDA Loan, VA Loan, 1031 Exchange, Cash, Conventional, FHA
Read Less
GET MORE INFORMATION





