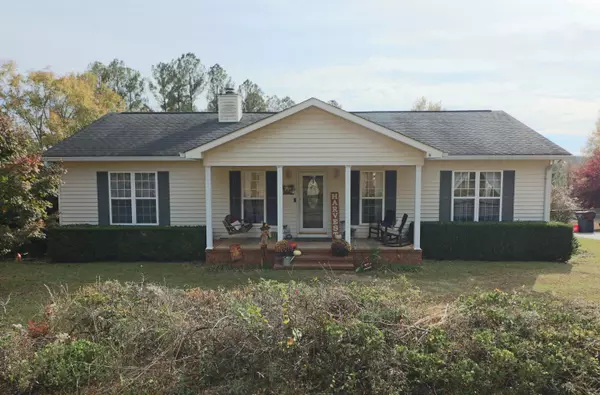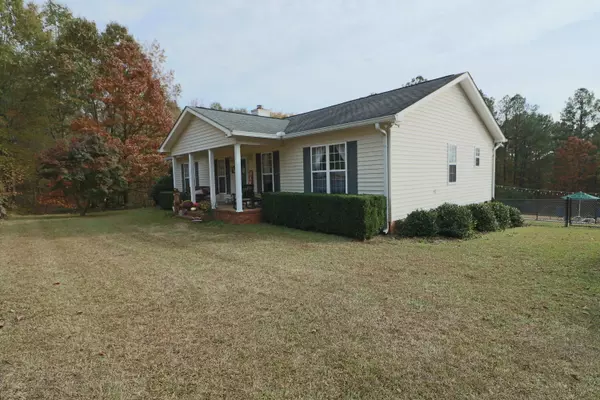For more information regarding the value of a property, please contact us for a free consultation.
275 MILL CREEK DR Clarks Hill, SC 29821
Want to know what your home might be worth? Contact us for a FREE valuation!

Our team is ready to help you sell your home for the highest possible price ASAP
Key Details
Sold Price $299,900
Property Type Single Family Home
Sub Type Single Family Residence
Listing Status Sold
Purchase Type For Sale
Square Footage 1,590 sqft
Price per Sqft $188
Subdivision Mill Creek Plantation
MLS Listing ID 509108
Sold Date 12/16/22
Style Ranch
Bedrooms 3
Full Baths 2
Construction Status Updated/Remodeled
HOA Y/N No
Originating Board REALTORS® of Greater Augusta
Year Built 1996
Lot Size 4.650 Acres
Acres 4.65
Lot Dimensions 313x588x376x584
Property Description
4.65 acres of country living at its finest. Single story ranch includes owner suite with private bathroom. Split floor plan with 2 additional bedrooms and shared bathroom. Large living room with brick fireplace and hardwood floors. Kitchen includes all appliances and comes with wonderful cabinet and counter-top space. Eat-in kitchen/breakfast room with awesome natural light and is open to living room. Separate laundry room with cabinet storage. Enjoy grilling on the 16x13 rear deck or relaxing on the covered front porch. 36x18 saltwater pool is perfect for entertaining or cooling off in the summer heat. Fenced backyard plus sperate garden area and separate muscadine grape area. 40x24 workshop/garage with 2 roll-up doors, power, water and includes a pot belly stove for those cool evenings in the workshop. Easy access to I-20. Call today for your private viewing.
Location
State SC
County Edgefield
Community Mill Creek Plantation
Area Edgefield (3Ed)
Direction From I-20 Exit 1, take Martintown Rd towards Edgefield approx 9 miles. Turn right onto Mill Creek Dr. Home on left in back of neighborhood.
Rooms
Other Rooms Outbuilding, Workshop
Interior
Interior Features Smoke Detector(s), Split Bedroom, Washer Hookup, Blinds, Eat-in Kitchen, Electric Dryer Hookup
Heating Electric, Fireplace(s), Forced Air
Cooling Ceiling Fan(s), Central Air
Flooring Carpet, Ceramic Tile, Hardwood
Fireplaces Number 1
Fireplaces Type Gas Log, Living Room
Fireplace Yes
Exterior
Exterior Feature See Remarks, Garden, Insulated Doors, Insulated Windows
Parking Features Workshop in Garage, Asphalt, Garage
Fence Fenced
Pool In Ground, Vinyl
Community Features See Remarks
Roof Type Composition
Porch Deck, Front Porch
Garage Yes
Building
Lot Description Landscaped
Sewer Septic Tank
Water Well
Architectural Style Ranch
Additional Building Outbuilding, Workshop
Structure Type Brick,Vinyl Siding
New Construction No
Construction Status Updated/Remodeled
Schools
Elementary Schools Merriwether
Middle Schools Merriwether
High Schools Strom Thurmond
Others
Tax ID 078-00-01-041-0
Ownership Individual
Acceptable Financing USDA Loan, VA Loan, Cash, Conventional, FHA
Listing Terms USDA Loan, VA Loan, Cash, Conventional, FHA
Read Less
GET MORE INFORMATION




