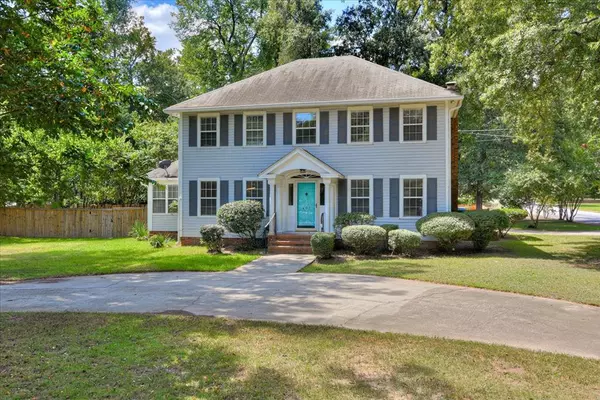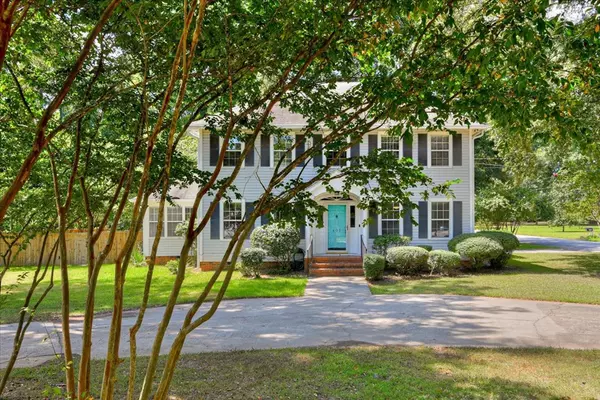For more information regarding the value of a property, please contact us for a free consultation.
407 Kemp DR Augusta, GA 30909
Want to know what your home might be worth? Contact us for a FREE valuation!

Our team is ready to help you sell your home for the highest possible price ASAP
Key Details
Sold Price $255,000
Property Type Single Family Home
Sub Type Single Family Residence
Listing Status Sold
Purchase Type For Sale
Square Footage 2,198 sqft
Price per Sqft $116
Subdivision Berckman Hills
MLS Listing ID 475093
Sold Date 10/05/21
Bedrooms 3
Full Baths 2
Half Baths 1
HOA Y/N No
Originating Board REALTORS® of Greater Augusta
Year Built 1988
Lot Dimensions .46
Property Description
Two story home on large corner lot, walk to the Augusta National! Recently painted! Perfect for entertaining with its 27x14 family room, a relaxing sunroom, and recently painted backyard deck. Living room features a gas log fireplace; bright kitchen with white cabinets and plenty of countertop space. All kitchen appliances will stay with the home, as will the home security system with motion-sensored ring doorbell that records all deliveries. A two-car garage and large circular driveway offer ample parking. No HOA! Close to downtown, Ft. Gordon and Augusta shopping and dining.
Location
State GA
County Richmond
Community Berckman Hills
Area Richmond (1Ri)
Direction Washington Road to Boy Scout Road. Turn left onto Ingleside Drive (at light), and take second left onto Kemp Drive. Home is on the left.
Rooms
Other Rooms Outbuilding
Basement Crawl Space
Interior
Interior Features Pantry, Recently Painted, Washer Hookup, Blinds, Entrance Foyer, Gas Dryer Hookup, Electric Dryer Hookup
Heating Other, Gas Pack, Natural Gas
Cooling Ceiling Fan(s), Central Air, Multiple Systems
Flooring Carpet, Ceramic Tile, Hardwood, Vinyl
Fireplaces Number 1
Fireplaces Type Brick, Living Room
Fireplace Yes
Exterior
Exterior Feature See Remarks, Other
Parking Features Attached, Circular Driveway, Concrete, Garage
Garage Spaces 2.0
Garage Description 2.0
Fence Fenced, Privacy
Community Features See Remarks, Other
Roof Type Composition
Porch See Remarks, Other, Deck, Rear Porch, Sun Room
Total Parking Spaces 2
Garage Yes
Building
Lot Description See Remarks, Other
Sewer Public Sewer
Water Public
Additional Building Outbuilding
Structure Type Vinyl Siding
New Construction No
Schools
Elementary Schools A Brian Merry
Middle Schools Tutt
High Schools Westside
Others
Tax ID 018-4-014-00-0
Acceptable Financing VA Loan, Cash, Conventional, FHA
Listing Terms VA Loan, Cash, Conventional, FHA
Special Listing Condition Not Applicable
Read Less
GET MORE INFORMATION





